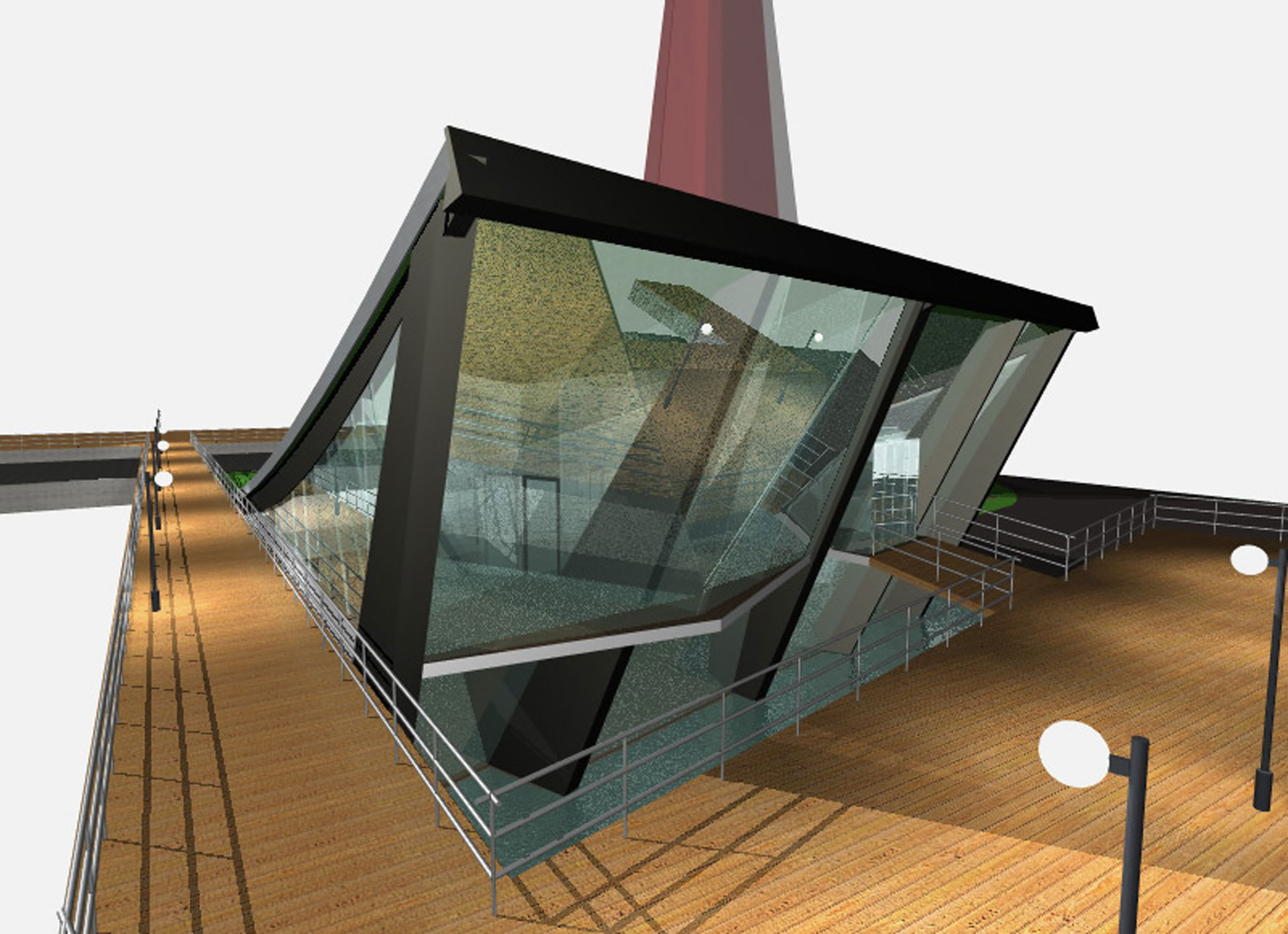
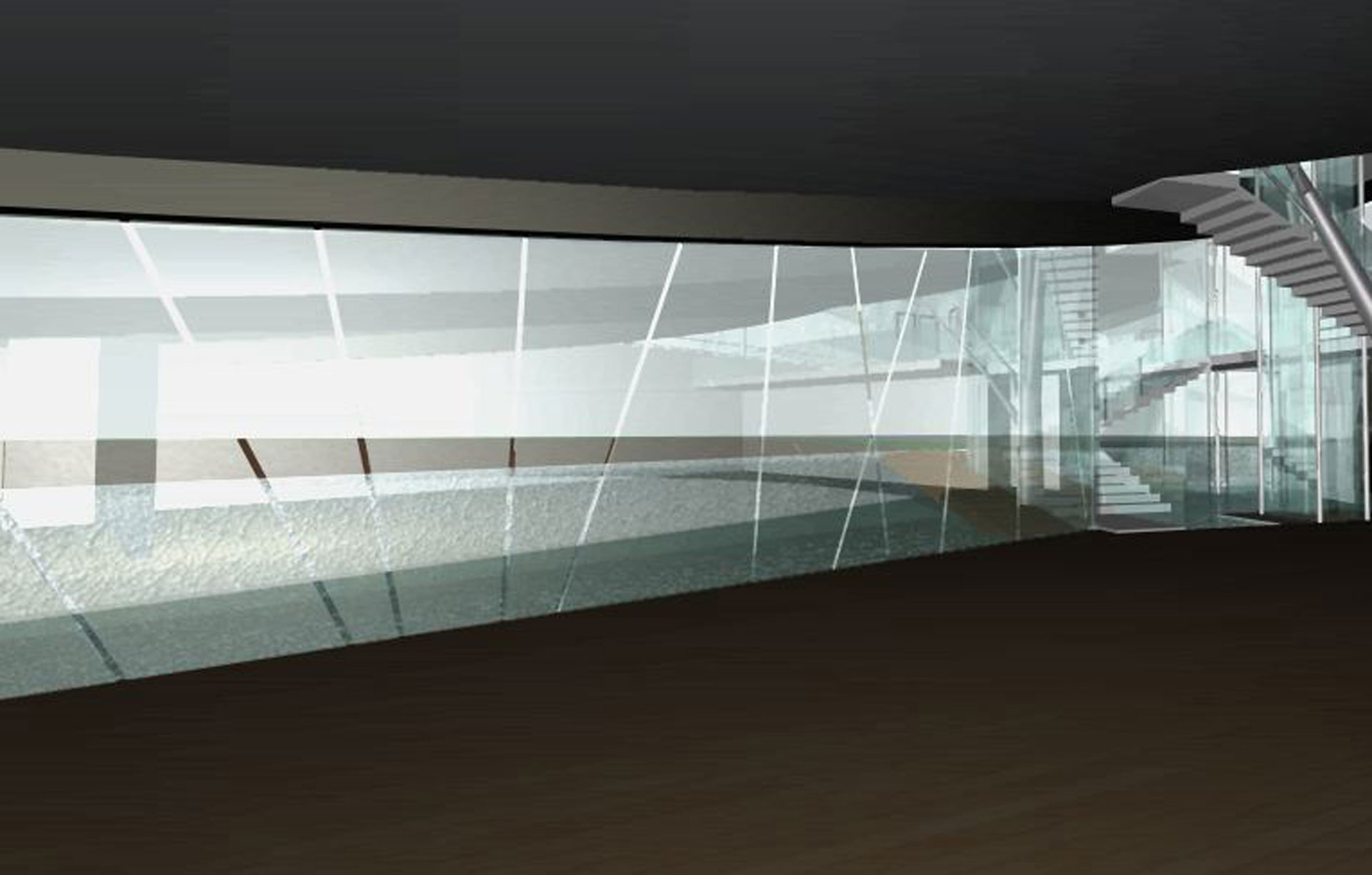
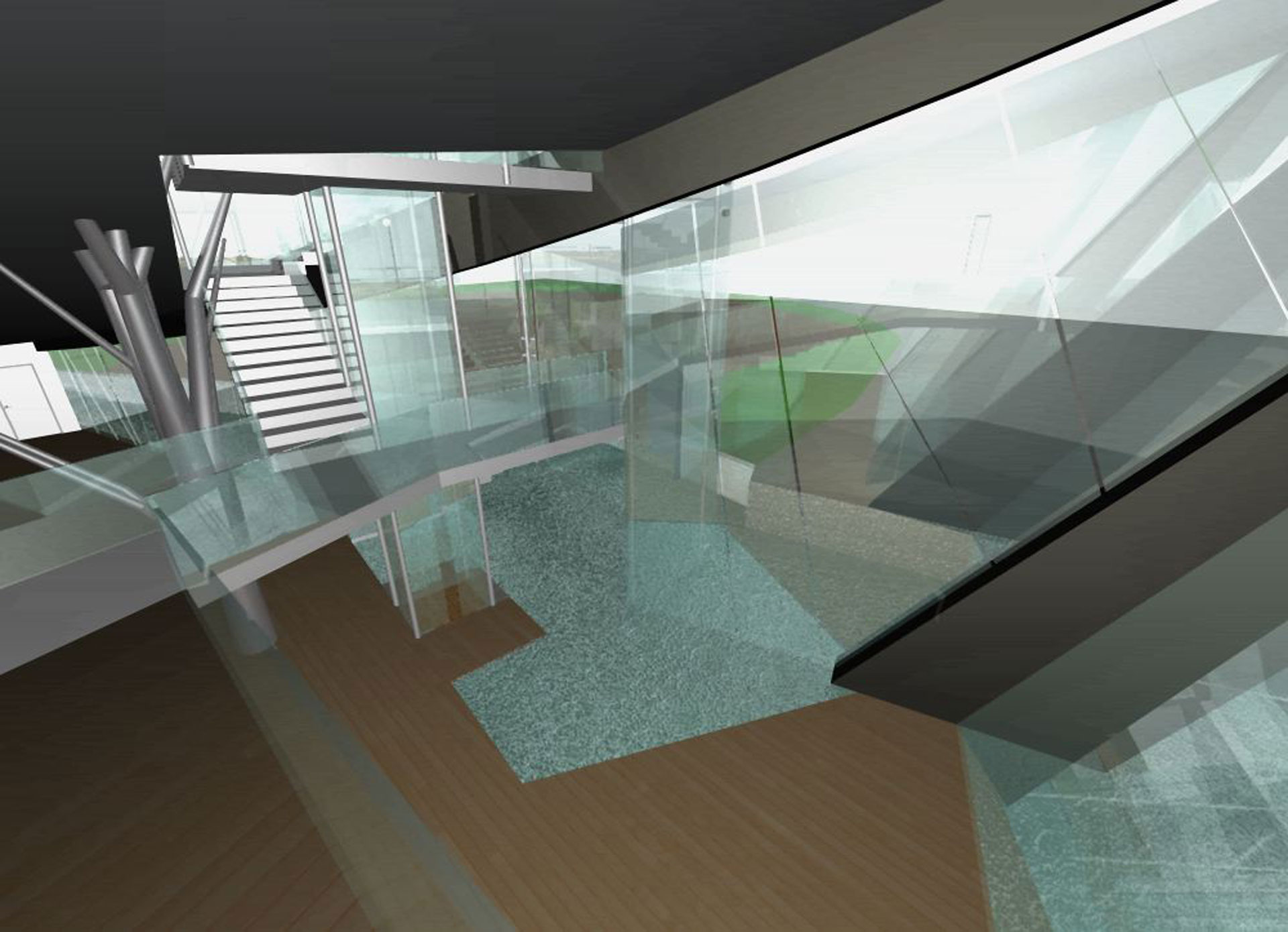
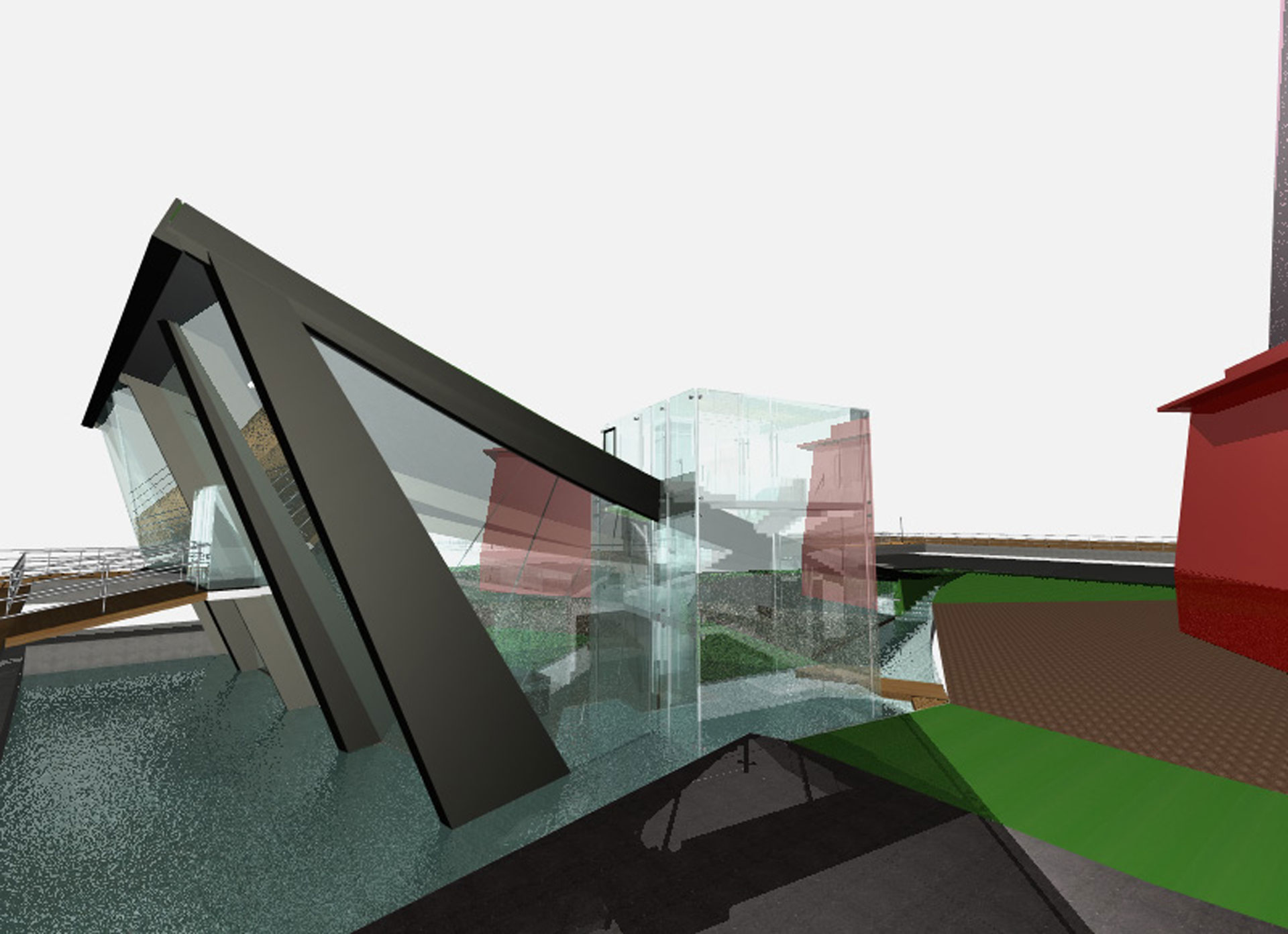
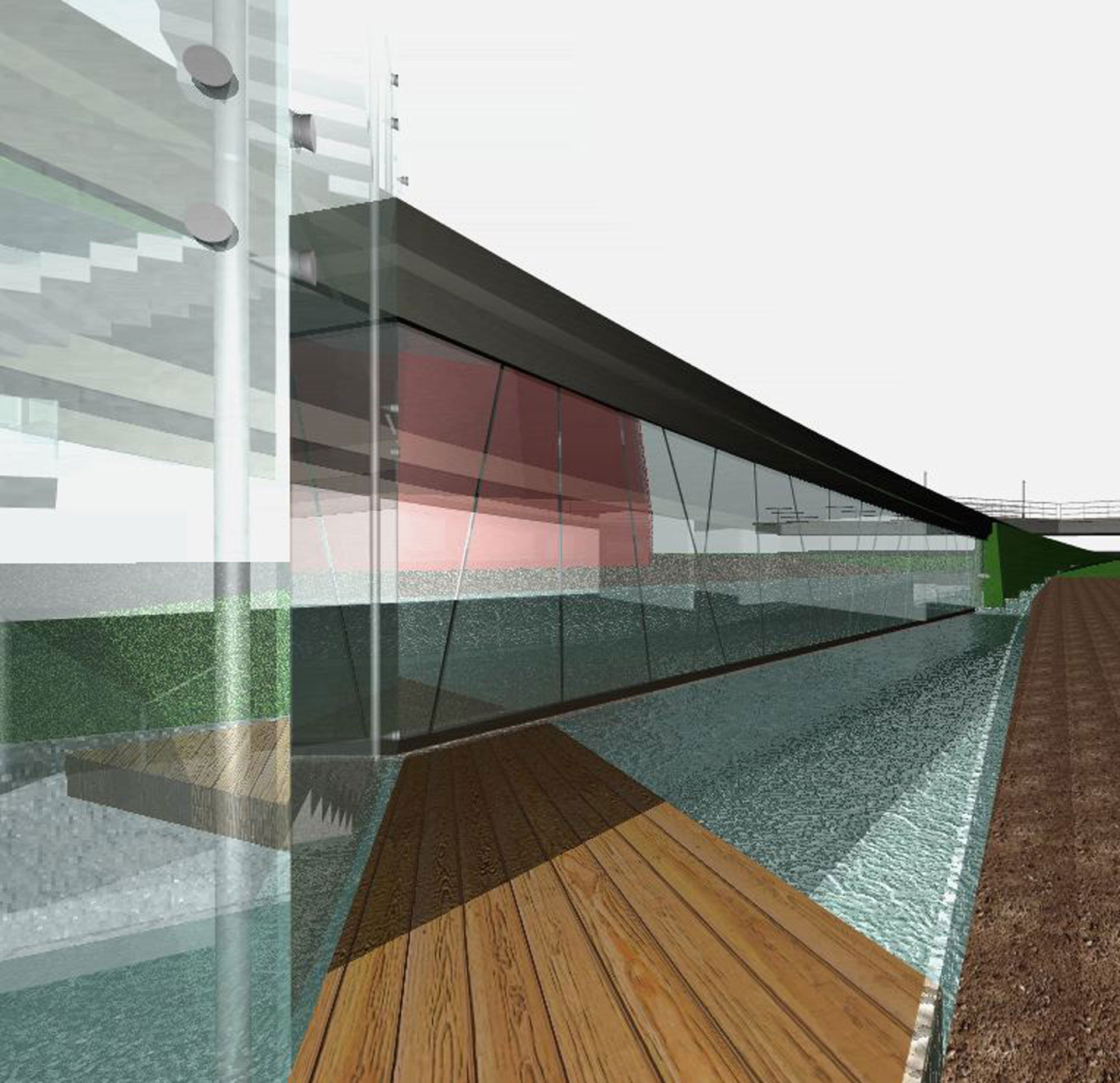

International design competition “The Parachute Pavillion for Coney Island: innovative design proposals for a project that contributes to a 21st century vision for Coney Island “- NY
In an effort to revitalize the area, the Van Alen Institute, in concert with the Coney Island Development Corporation, held the Parachute Pavilion Competition, a contest to design a year-round pavilion in the shadow of the Parachute Jump, a landmark built for the 1939 World’s Fair.
We choose to realize a “lawn raisen by one side only“ where one could lie down, in the shadow of the Parachute, with eyes, nose and ears turned to the ocean.
A roof-garden supported by a steel frame with inclined pylons showing three fully glazed facades on the opposite side of the sea.
The surface area of the pavilion is located below the parking level and is surrounded by a pool of shallow water. The presence of a sculpture in steel shaft inside the underground space represent the accidental presence of non-geometric overthrow of the natural order.
The decision to hide the building under a blanket of grass stems cames from the fascination that the 1939 parachute pavillion has created in our imagination; for this reason, our project has not minimally placed himself in competition with such pre-existing structure.
